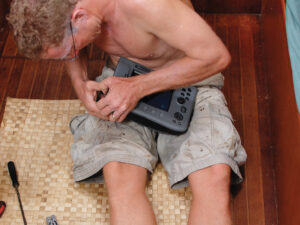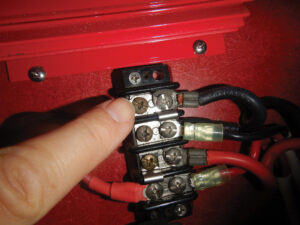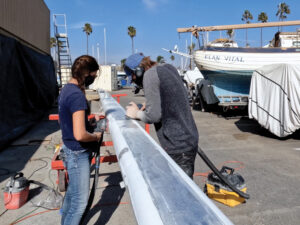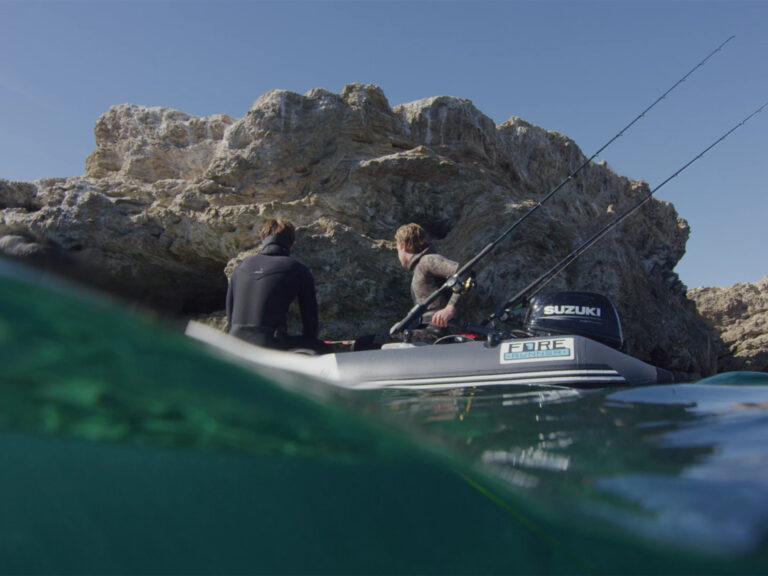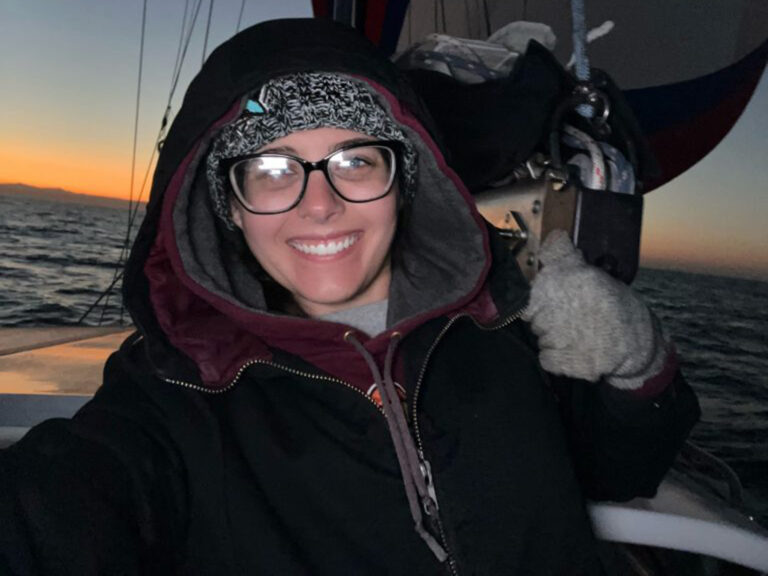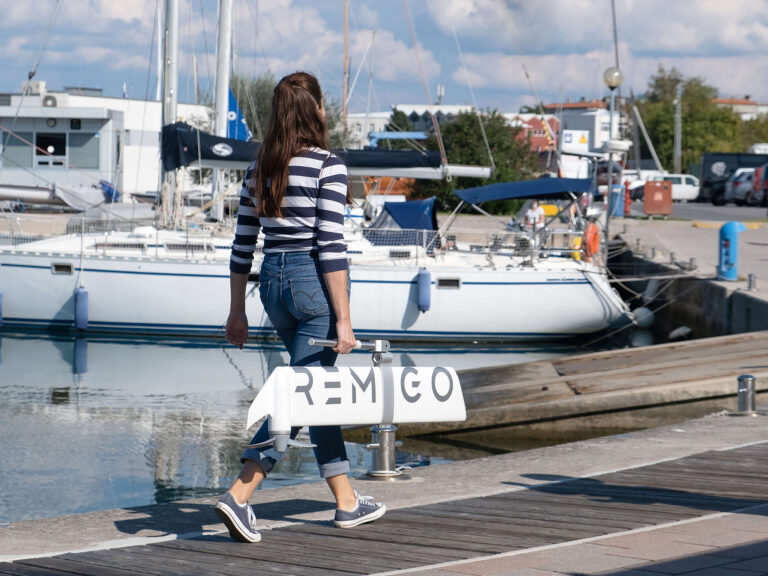
Ever since my husband, Chris, and I moved aboard our 41-foot 1979 Cheoy Lee, Avocet, three years ago, our fresh produce has been going bad faster than it should. The fridge compressor was running nearly 24/7, straining our batteries. Having finished a majority of our larger refits, we finally looked into this issue. Our theory was that the culprit was insulation, or lack thereof, and we were right, leading us into our fridge rebuild.
My favorite part of every project (besides finishing them) is the demolition and discovery. That’s when we learn what went wrong and how we can improve the design.
When we ripped off the once-white, now-stained Formica countertop to reveal what was in the “walls” of our fridge and freezer, we were shocked. The previous owners had taken a crack at resolving this poor-insulation issue. They had used open-cell foam in between the liner and walls—but not enough foam to encapsulate the liner, leaving a lot of voids.
With a multitool and circular saw, Chris cut out the remaining large pieces of the fiberglass liner to access the walls and bottom of the fridge cavity. There, we uncovered the remains of wet, moldy foam that undoubtedly added to the overall inefficiency.

An oversize trash bag full of garbage later, we researched our insulation options for a permanent solution. Our conclusion was to reinsulate the fridge with a type of XPS foam. It’s a closed-cell foam that will not absorb water. This material is ideal for the marine atmosphere not only because of the high moisture content in the air, but also because of the temperature fluctuation that the fridge walls experience during night and day.
Also, because of the water-repellent properties, if there is ever a leak in the interior liner, the foam will not degrade or fall apart like the previous foam did. The rigid texture of the XPS foam allowed us to build the insulation liner like Lego bricks, cutting each sheet to match the corners and curves, ensuring that there were no voids.
We did weigh the option of using closed-cell pour-in foam, but we realized that it would require us to suspend the cold plate while the foam expanded, and we would have had to build another FRP liner. Having worked with closed-cell foam many times prior, we know that it is a messy job and risks getting voids while the foam expands, which is what we believe happened with the original insulation. This option also would have cost nearly double that of using XPS foam.

In our original plans, we were going to build the fridge on top of the FRP liner that already existed in the old fridge layout. However, because of the pour-in-foam technique that was originally used, we needed to make the interior liner of the fridge so that the foam would have something to go around. We also had to make the hull and walls of the cabinetry in the galley.
In addition to the interior liner, there was also an exterior liner between the hull and the walls of the fridge, sandwiching the foam together in what we can only assume was a way to preserve materials while making the process quicker. Chris thinks that the fridge was most likely completely built and insulated outside the boat before being popped into place when the interior was being constructed.
The galley countertops, cabinets and oven space are made of one large liner that is attached to the hull on the outside walls. This likely meant that the entire galley was lifted down into the hull to be tabbed into place, then finished with teak and hardware before the deck was installed on top—similar to how new production boats are built.
While preparing to install our new insulation, we decided to cut out the liner, separating the hull from where the foam could lay. By doing this, we could build up 4 inches of thickness and keep not only the original amount of usable space inside the fridge, but also the beam-to-beam measurement, therefore increasing the overall volume inside. We could also fully tab the areas that were not glassed to the hull, for added strength.

Re-creating the fridge’s previous flat floor seemed to be the path of least resistance. However, after seeing how much space was wasted in the original footprint, we decided to cut out the entire liner and build up from there. Chris has many years of experience working with fiberglass, from small repairs to building entire fishing vessels. Within two hours, he had removed the floor (the remainder of the liner), exposing the hull and bilge. Armed with his multitool and circular saw, he cut out an estimated 100 pounds of wet foam and 100 pounds of the overly engineered fiberglass liner.
After some serious grinder time, Chris was able to tab two layers of 1708 biaxial fiberglass connecting the bulkheads to the hull, reinforcing the structural integrity—and our peace of mind.
With a blank canvas and the curvature of the hull exposed, the space lost from the liner was reclaimed. We were able to put a full 4 inches of foam against the hull while still having more room inside than the original design.
We also decided that it would be best to get our fridge walls, floor and ceiling to an insulation rating of at least R-20, considering that anything less loses a significant amount of energy. We used 1-inch-thick XPS insulation panels that held an R-5 rating themselves, and played around with different configurations and layers inside the fridge cavity, ultimately deciding on 3 inches of insulation on all walls, with 8 inches between the floor and the engine compartment.
Before installing the XPS foam, Chris and his brother Jon created templates using hot glue and straight timber (like paint-mixing sticks) to ensure that the foam cuts would match the angles and curvature. We deeply insulated the fridge bottom well below where the “floor” sits, taking into consideration that the heat from our engine under the cabin sole had affected this area.
By carrying the insulation so deep into the bilge (down to 8 inches in some areas), we had the opportunity to create what we now know as the “beer well,” which can hold 30 cans. It gives us even more stowage than originally expected. The well is covered by a grate that serves as part of the new fridge floor.

While working in the fridge cavity, we suspended the Sea Frost evaporator plate using a spare line. This prevented us from having to remove all of the copper tubes and connections. For a brief time, Chris and I considered replacing the cold plate, but it worked great and was a relatively newer upgrade by the previous owners, from the mid-2000s. We were careful not to disturb the arrangement.
After five days of templating, cutting and dry-fitting, the fridge actually looked like a fridge again. We could glue everything in place. Chris had originally thought that our gallon of thickened epoxy would see us through, but Jon knew we’d need more. They decided to adhere the pieces using 20 tubes of Sikaflex 291 Lot that was purchased for a different project.
The test piece proved to be a success, so Chris removed all of the dry-fit foam and labeled each piece for final installation. We also used expanding foam in the corners and wherever else there were gaps to ensure that there were no voids. This process took a couple of hours, and another 24 hours to cure, with wedged clamps to keep everything in place.
With the pink XPS foam installed and bonding agents cured, the next step was to cover the foam with something durable, easy to clean and waterproof, and that would also present well since it will be visible when the fridge is open. Glassing the interior was ruled out because of the mess. We considered buying 1/8-inch G10 sheets and gluing them in place, but they’re costly and would need to be painted. Jon recommended premanufactured FRP boards with a glossy-white finish. It was only $30 per 4-by-8-foot sheet and would give us the finished look we wanted. With our minds made up, we pulled out the hot glue gun and created more templates to cut the FRP board, leading to the final installation of rigid panels using thickened epoxy.
The best part about this decision: no sanding required. Chris mixed the last of our thickened epoxy with a white pigment and ran the fillets on all the hard corners of the fridge where the edges of the board came together, creating a smooth, rounded finish.
Following two weeks of hard work, Avocet finally had a watertight and airtight fridge. We have received a lot of questions about why we decided against including a drain hole; our goal was to eliminate all voids, so it felt wrong to drill a hole for small amounts of water that could be soaked with a sponge. With the beer well being the lowest part of the space at a slant, catching spillage and keeping our groceries dry, it’s easy to clean up. In the future, if we decide that a drain is necessary, there is always a drill nearby.
When we removed the Formica countertops at the beginning of this project, we knew that we would be replacing them with something scratch-proof, heat-resistant, good for baking, and not too heavy. We decided on quartz. Our galley is mostly centerline, so weight wasn’t that big of a deal, especially because it leveled out our previous slight starboard list. Altogether, the countertops weighed around 120 pounds, which is basically the weight of an additional crewmember and only 50 pounds more than the former plywood and Formica.
While the fridge has front (or side) access, our freezer is accessed from the top. The freezer top used to have a hinged lid, but we created a new lid out of butcher block that is much lighter. This added a beautiful contrast, complementing the other wood and pops of white in Avocet’s interior.
With the fridge and freezer interior ready to be used, Chris repurposed the old shelves to account for the slightly new design. He then added the divider between the fridge and freezer, making sure it could be removed for easy cleaning and for access to the cold plate.

I did the honors of turning the fridge on for the first time in weeks. Thanks to the brand-new ½-inch rubber seals and the new bronze latch and hinges on the fridge door, we kept the cold air in and all else out, ensuring that our food would stay fresh longer. We also installed a Bluetooth SensorPush wireless thermometer so that we could access instant data from our phone, allowing us to follow the fridge cycles and how often we open the doors, making us more aware and efficient in our everyday use.
Chris and I then went on a proper grocery run ahead of a family excursion to Santa Cruz Island. We had enough food to keep our extended family of eight fed for at least one month, and even after our return, the remaining produce stayed fresh for an additional three weeks.
Most important, the fridge maintains optimal temperature with minimal use of the compressor. It should have a longer life expectancy and put less of a load on our batteries.
This was one of our favorite projects because it made life aboard that much more comfortable. We also learned a lot about temperature efficiency and best practices when constructing a fridge. I have a feeling that our remaining to-do list will be completed in rapid time, knowing that at the end of every project there is a celebratory ice-cold drink from the fridge that we built with our own hands.

